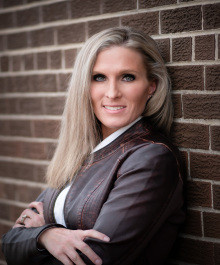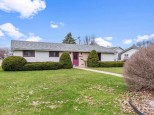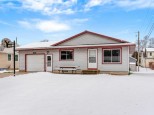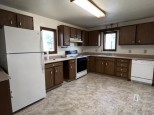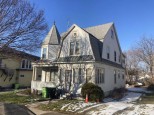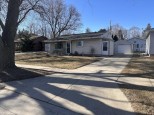WI > Dodge > Beaver Dam > 222 E South St
Property Description for 222 E South St, Beaver Dam, WI 53916
Well maintained 2 bedroom 1 1/2 bathroom with a 3rd. bonus room for you to enjoy! Home offers many amenities. New concrete driveway leads the way to a spacious detached 2 car garage with easy access to back deck and kitchen entry. Close to Parks, school and downtown. Move in ready!
- Finished Square Feet: 1,040
- Finished Above Ground Square Feet: 1,040
- Waterfront:
- Building Type: 2 story
- Subdivision:
- County: Dodge
- Lot Acres: 0.17
- Elementary School: Jefferson
- Middle School: Beaver Dam
- High School: Beaver Dam
- Property Type: Single Family
- Estimated Age: 1920
- Garage: 2 car, Detached
- Basement: Full
- Style: Colonial, Contemporary
- MLS #: 1951577
- Taxes: $1,957
- Master Bedroom: 10X11
- Bedroom #2: 10X11
- Family Room: 13X16
- Kitchen: 16X11
- Living/Grt Rm: 10x11
- Bonus Room: 9X10
- Laundry: 10X8
















































